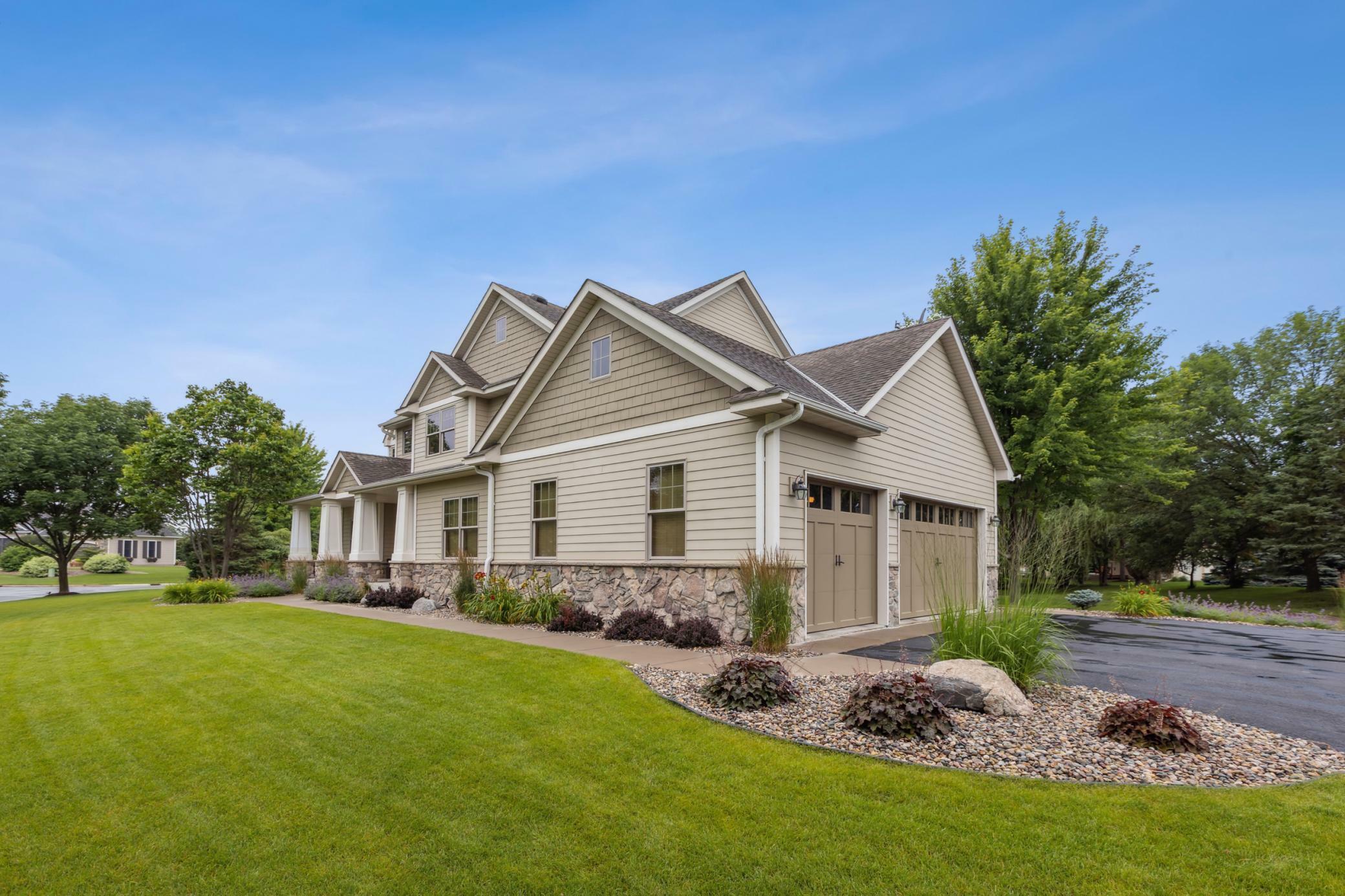


Listing Courtesy of:  NORTHSTAR MLS / Coldwell Banker Realty / Nan Emmer - Contact: 612-702-2020
NORTHSTAR MLS / Coldwell Banker Realty / Nan Emmer - Contact: 612-702-2020
 NORTHSTAR MLS / Coldwell Banker Realty / Nan Emmer - Contact: 612-702-2020
NORTHSTAR MLS / Coldwell Banker Realty / Nan Emmer - Contact: 612-702-2020 8190 Kelzer Pond Drive Victoria, MN 55386
Active (68 Days)
$789,000
OPEN HOUSE TIMES
-
OPENSun, Sep 2212 noon - 2:00 pm
Description
MLS #:
6547079
6547079
Taxes
$7,676(2024)
$7,676(2024)
Lot Size
0.56 acres
0.56 acres
Type
Single-Family Home
Single-Family Home
Year Built
2004
2004
Style
Two
Two
School District
Eastern Carver County Schools
Eastern Carver County Schools
County
Carver County
Carver County
Listed By
Nan Emmer, Coldwell Banker Realty, Contact: 612-702-2020
Source
NORTHSTAR MLS
Last checked Sep 19 2024 at 3:49 PM GMT+0000
NORTHSTAR MLS
Last checked Sep 19 2024 at 3:49 PM GMT+0000
Bathroom Details
- Full Bathrooms: 2
- Half Bathroom: 1
Interior Features
- Wine Cooler
- Water Softener Owned
- Washer
- Wall Oven
- Stainless Steel Appliances
- Refrigerator
- Microwave
- Exhaust Fan
- Dryer
- Disposal
- Dishwasher
- Cooktop
- Air-to-Air Exchanger
Subdivision
- Watermark 2nd Add
Lot Information
- Tree Coverage - Medium
- Property Adjoins Public Land
- Corner Lot
Property Features
- Fireplace: Wood Burning
- Fireplace: Family Room
- Fireplace: 1
Heating and Cooling
- Forced Air
- Central Air
Basement Information
- Unfinished
- Sump Pump
- Full
- Drainage System
- Drain Tiled
Pool Information
- None
Homeowners Association Information
- Dues: $650/Annually
Exterior Features
- Roof: Pitched
- Roof: Asphalt
- Roof: Age Over 8 Years
Utility Information
- Sewer: City Sewer/Connected
- Fuel: Natural Gas
Parking
- Storage
- Other
- Heated Garage
- Garage Door Opener
- Floor Drain
- Asphalt
- Attached Garage
Stories
- 2
Living Area
- 2,982 sqft
Additional Information: Eden Prairie | 612-702-2020
Location
Disclaimer: The data relating to real estate for sale on this web site comes in part from the Broker Reciprocity SM Program of the Regional Multiple Listing Service of Minnesota, Inc. Real estate listings held by brokerage firms other than Minnesota Metro are marked with the Broker Reciprocity SM logo or the Broker Reciprocity SM thumbnail logo  and detailed information about them includes the name of the listing brokers.Listing broker has attempted to offer accurate data, but buyers are advised to confirm all items.© 2024 Regional Multiple Listing Service of Minnesota, Inc. All rights reserved.
and detailed information about them includes the name of the listing brokers.Listing broker has attempted to offer accurate data, but buyers are advised to confirm all items.© 2024 Regional Multiple Listing Service of Minnesota, Inc. All rights reserved.
 and detailed information about them includes the name of the listing brokers.Listing broker has attempted to offer accurate data, but buyers are advised to confirm all items.© 2024 Regional Multiple Listing Service of Minnesota, Inc. All rights reserved.
and detailed information about them includes the name of the listing brokers.Listing broker has attempted to offer accurate data, but buyers are advised to confirm all items.© 2024 Regional Multiple Listing Service of Minnesota, Inc. All rights reserved.





Inside, you’ll find a creatively updated interior featuring fresh paint, new carpet, and trending light fixtures. Move right in condition.
The CRAFTMANSHIP is apparent throughout. COMPARE TO NEW HOMES. The kitchen is a chef’s dream with a center island, high-end appliances, granite countertops, a pantry, wine cooler, and a convenient computer nook. Quality cabinetry crafted by the award-winning Sondergaard-Forcier. The kitchen overlooks Hearth room and transom windows bring in natural light. Main Level office, dining room, laundry, and study make for easy living.
The dream garage is a standout! Large windows, finished walls & ceiling & offering outrageous space for boats or toys, hobbies. Heated with 2 floor drains. The lower level is ready for your personal touch, with the potential to easily add more bedrooms, media or exercise rooms. Rough in for bathroom-done!
The flat backyard is perfect for grilling and outdoor activities. Add a future pool, and there’s plenty of yard space on the side for games. Pets will love the walking path right out your door!
Landscaping is complete, allowing you to enjoy the shade of mature trees and luscious lawns. With no construction traffic, you can enjoy quiet, peaceful living.
Neighbors enjoy the ribbon of walking paths and park within the walkable Watermark community. Take a stroll to downtown Victoria to enjoy its small-town charm, coffee shops, award-winning restaurants, and an active music scene on the weekends. Outdoor enthusiasts will appreciate the parks and trails in Carver Park’s 3,800 acres. Bring your golf clubs—Deer Run Golf Course is right across the street.
A 1-year AHS home warranty is included. Measurements are deemed reliable but not guaranteed. All measurements are to be verified by buyers or their agents. Discover why folks are flocking to Victoria, offering “small town vibes” with big city amenities. Start making memories in this beautiful home today